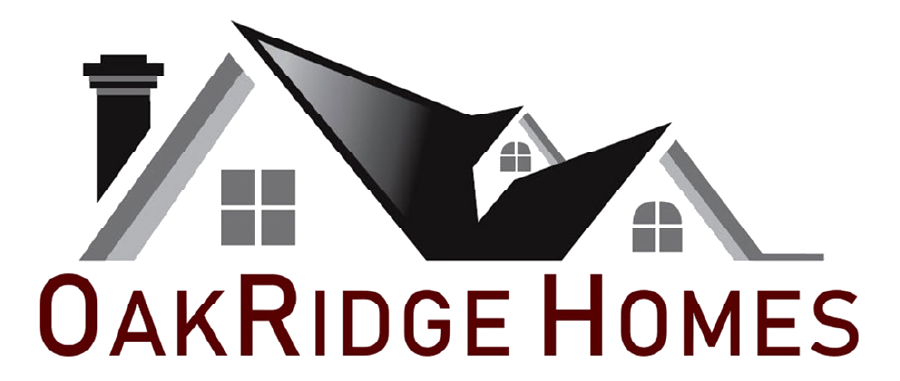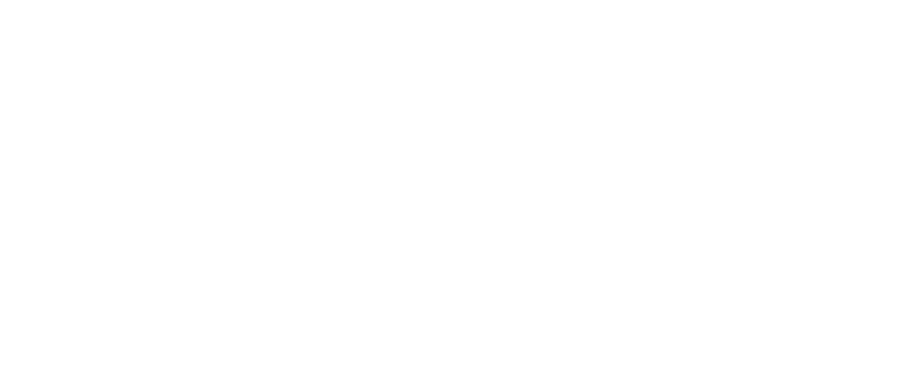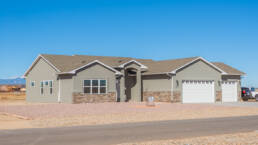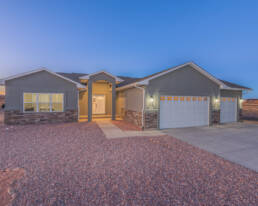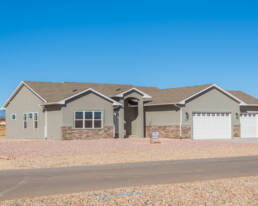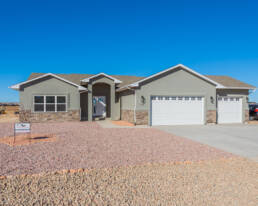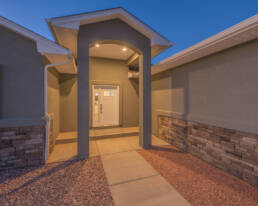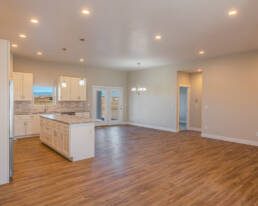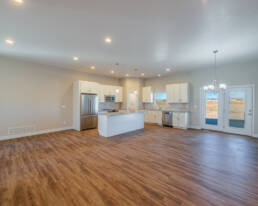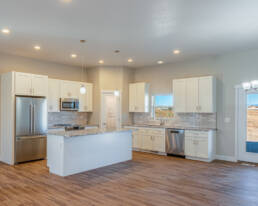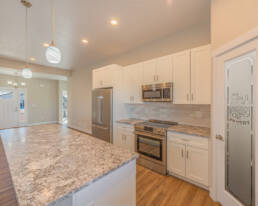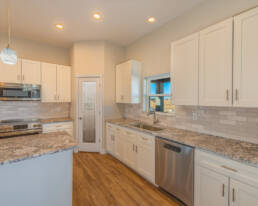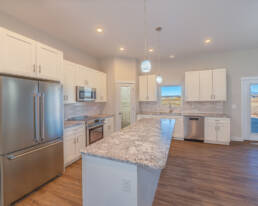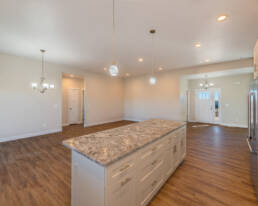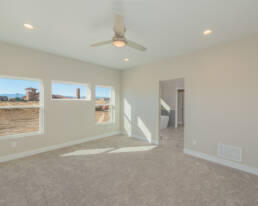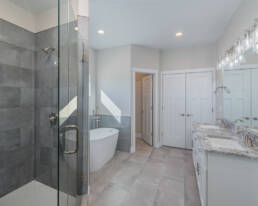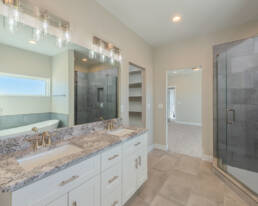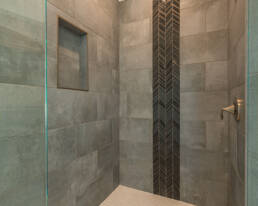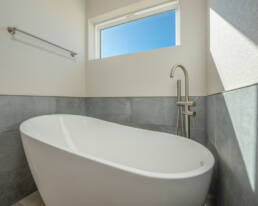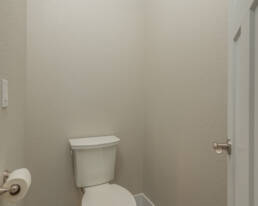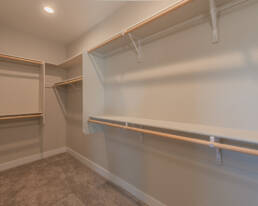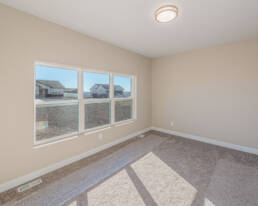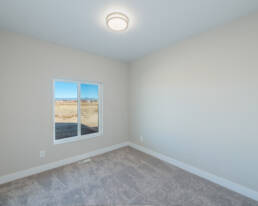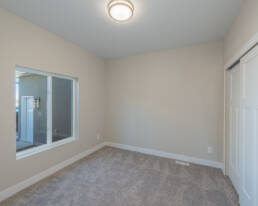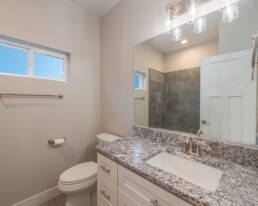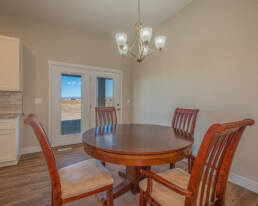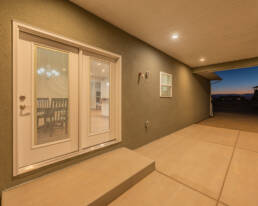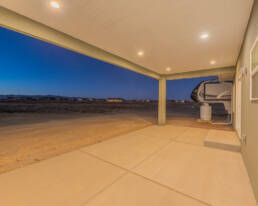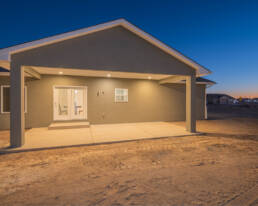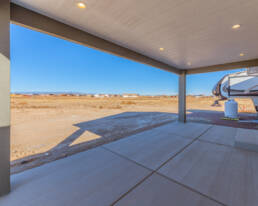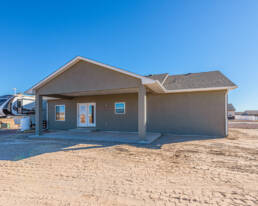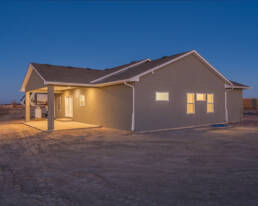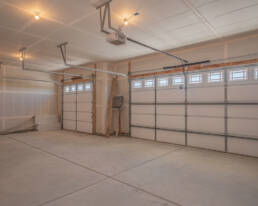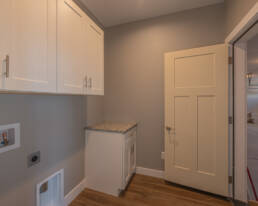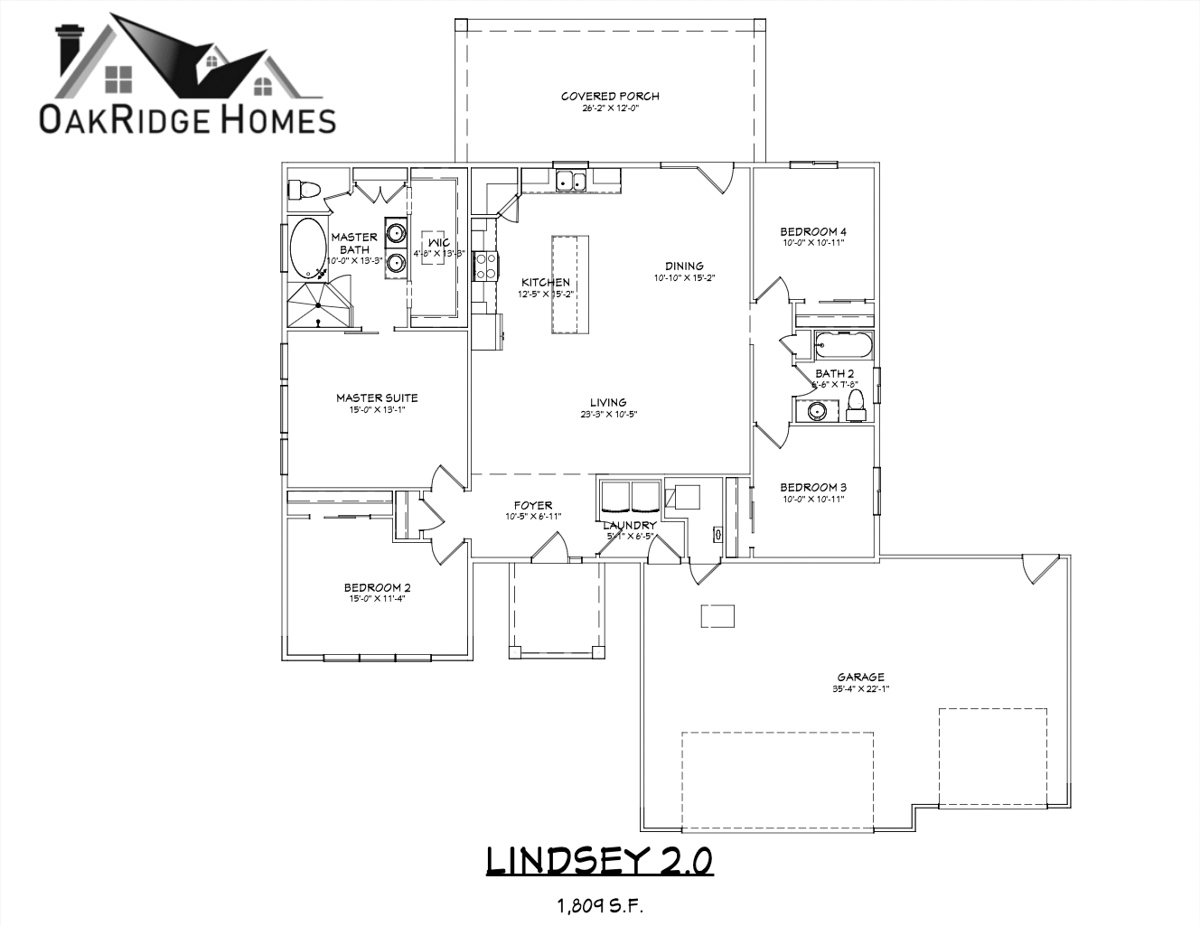OakRidge Homes
The Lyndsey II
**Base Prices are subject to change
The Lyndsey II elevates the modern family home with refined touches and premium craftsmanship. This ranch-style gem welcomes you past a gracious foyer into a versatile fourth bedroom, perfect as a sunlit home office. The expansive great room and upgraded kitchen set the stage for memorable gatherings, while the primary suite indulges with a 5-piece bath, featuring a stand-alone tub, dual-sink vanity, and a stylish sliding barn door. With enhanced finishes and a spacious 3-car garage, the Lyndsey II offers elevated living in Pueblo West.
Standard Features
Interior:
- 10 Ft High Ceilings in Great Room
- 9’ High Ceilings in Bedrooms & Baths
- Forced Air Heating
- Central Air Conditioning
- Tankless Hot Water Heater
- Radon Mitigation System
- Walk-In Master Closet
- Tile Floors and Shower Walls in Baths
- Full Stainless-Steel Kitchen Appliances
- Granite Counter Tops in Kitchen & Bath
- Undermount Sinks
- Soft-Close Shaker Cabinets
Exterior:
- Synthetic Stucco
- 8’ x 16’ Double Garage Doors
- 8’ x 8’ Single Garage Door
- 3’ Garage Rear Entry Door
- Front Yard Landscaping
- Covered Back Patio
- Vinyl Dual Pane Windows
Optional Upgrades
- Full Unfinished Basement
- Fireplace (Electric or Gas)
- Vaulted Ceilings
- Additional options available upon request
